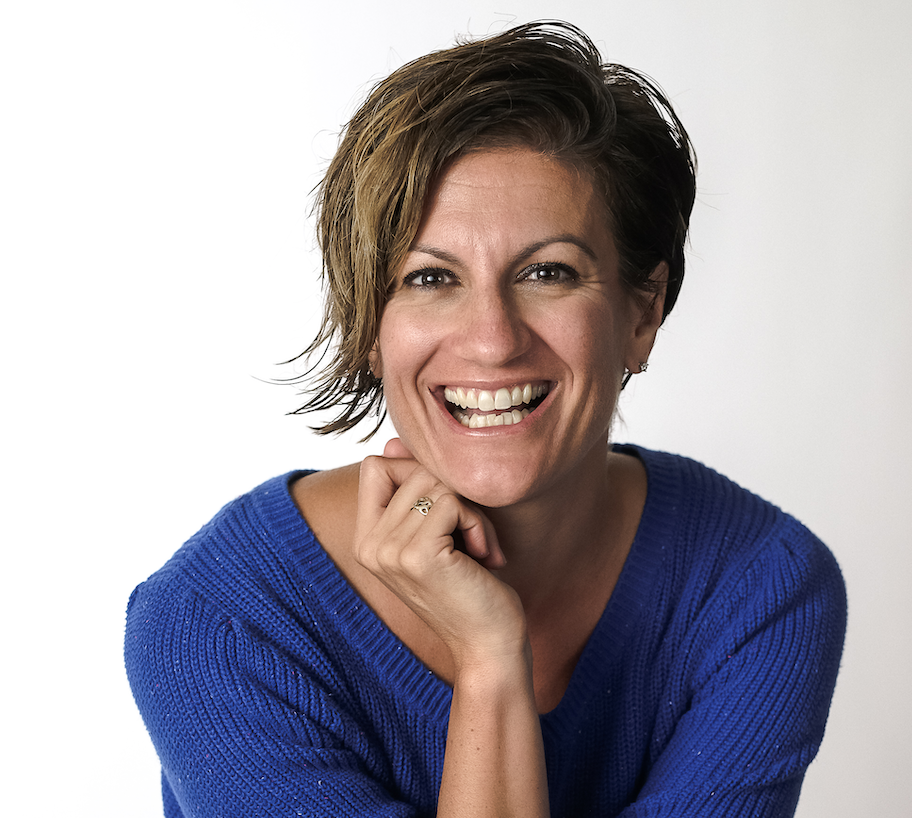Recently, I was invited to present with Marylee Mercy, an architect and learning environment planner at Studio G Architects, at the Northeast 2024 Annual Regional Conference for the Association for Learning Environments. Let me paint a picture: architects sketching the future of learning spaces, furniture designers rethinking how we sit and interact, and specialists in wall and ceiling materials, magnetic whiteboard systems, intercoms, and digital signage, all sharing their latest advancements. The icing on the cake was that school district leaders were also in attendance, ready to transform their environments. It was a fabulous opportunity to ideate how, collectively, we can push the boundaries of educational design to optimize form and function.
Think of form as the classroom's look and vibe—its layout, the color on the walls, the way light shines through windows, setting the stage for curiosity and creativity. Function, then, is the classroom's soul—it's how the space works for those within it, ensuring that every corner, piece of furniture, and design choice makes learning accessible, engaging, and possible for every student. In the context of classrooms, marrying form with function is essential. As I learned through my collaborative presentation with Studio G, which is truly amazing, the essence of Universal Design in learning spaces is to find this balance — where form inspires, and function empowers and includes.
One of the most important prompts we use in a universally designed space is, "Is there another way to do this?"
At the beginning of the presentation, I shared more about Universal Design for Learning (UDL), the importance of firm goals, and offering students opportunities to approach tasks in a different way. One of the most important prompts we use in a universally designed space is, "Is there another way to do this?" Sadly, sometimes, our physical spaces limit the options we can provide to students or the effectiveness of those options.
For example, I was an English/language arts teacher, so we often worked toward writing standards. To provide options for reflection and to activate background knowledge, I would give students options for pre-writing activities. Some students always wanted to research quietly, while others valued group brainstorming and/or creating a giant concept map. Still, others might want to talk through their ideas. In a traditional classroom, however, these students could create distractions for each other. Students who needed to work together might be too loud for students who would prefer to sit quietly and learn.
To illustrate the practical application of these ideas, Studio G shared a slide representing an approach they use to design classrooms at the Florence Roche Elementary School in Groton, Massachusetts, where my sweet third-grader is attending school (he is SO lucky!).
This visual aid effectively highlighted that there are different zones that have different functions. In the scenario I shared about student writing, I could provide students with the option to work with me in a small group to brainstorm writing ideas in the Teacher Corner, while students who wanted to read or research could move furniture to the quiet/calm area with dim lighting and white noise machines. Still, other students could collectively create a graphic organizer on the whiteboard in the Small Group area. Such a modular design approach is a testament to the versatility and inclusivity that Universal Design can offer in educational spaces.
As traditional school buildings age along with traditional practices, there's an opportunity for both Universal Design of Learning and Universal Design in architecture. Creating flexible spaces that provide both students and teachers with opportunities to meet the needs of students is a brilliant step forward.
Contact us to discover the power of Universal Design.


